Friday, December 12, 2014
Friday, December 05, 2014
design intention
PLATE DESIGN UNIT LAYOUT
Those on the edge of the community tend to be more isolated.
In flats residents living next to the stairwells are more inclined to socialize with residents from lower and upper floors,
whilest those living in the centre of the floor are more inclined to socialize with their immediate neighbours (Homans, 1968).
GARDEN IN FRONT OF HOUSES
Enabling surveillance through community layout and building design (in encouraging social interaction)
residents able to see and hear others using public spaces outside their home, greatly influeces their sense of community and enables them to observe others with whom they would like to interact.
SHARED PATHWAYS TO ACTIVITY SITES
ACTIVITY SITES PROVIDE WITHIN RESIDENTIAL AREA
In terms of their position in the layout of the community, facilities need to be central (Fromm, 1991) and accessible (Abu-gazzeh, 1999).
As key activity sites, communal facilities should be placed on shared pathways within residential areas to maximize social interactions (McCamant & Durrett, 1994).
Visibility of communal facilities is also important to increase opportunities for surveillance, thus increasing use and opportunities for social interactions (McCamant & Durrett, 1994).
Those on the edge of the community tend to be more isolated.
In flats residents living next to the stairwells are more inclined to socialize with residents from lower and upper floors,
whilest those living in the centre of the floor are more inclined to socialize with their immediate neighbours (Homans, 1968).
GARDEN IN FRONT OF HOUSES
Enabling surveillance through community layout and building design (in encouraging social interaction)
residents able to see and hear others using public spaces outside their home, greatly influeces their sense of community and enables them to observe others with whom they would like to interact.
SHARED PATHWAYS TO ACTIVITY SITES
The horizontal movement happens in front of the
village houses increase the interaction opportunity. This proves that shared
pathways to activity sites in a community increase the potential for social
interaction (Cooper Marcus & Sarkissian, 1986). In the aspect of high-rise
residential design, car parking can be provided on the periphery of communities
to avoid residents from moving directly from the car park to their individual
home. The journey from car park to the unit can be identified as a shared path
through the community. This shared path provides potential for social
interaction.
ACTIVITY SITES PROVIDE WITHIN RESIDENTIAL AREA
In terms of their position in the layout of the community, facilities need to be central (Fromm, 1991) and accessible (Abu-gazzeh, 1999).
As key activity sites, communal facilities should be placed on shared pathways within residential areas to maximize social interactions (McCamant & Durrett, 1994).
Visibility of communal facilities is also important to increase opportunities for surveillance, thus increasing use and opportunities for social interactions (McCamant & Durrett, 1994).
Thursday, December 04, 2014
The connector research




http://www.archdaily.com/45692/redesign-of-the-roman-quarry-disposed-opera-festivals-alleswirdgut-architektur/
Redesign of the Roman Quarry disposed Opera Festivals / AllesWirdGut Architektur

AD Classics: Carpenter Center for the Visual Arts / Le Corbusier
http://www.archdaily.com/119384/ad-classics-carpenter-center-for-the-visual-arts-le-corbusier/


Similar to Villa Savoye, Corbusier highlights an architectural promenade that runs through the center of the building that connects the interior studios, galleries, and screening rooms to the public spaces within the building, as well as to the campus. Walking along the centralized ramp, there is a slow ascent through the buildings levels that has a degree of reveal allowing the passerby to peer into the spaces through the separation between the floor plates and the ramp.
The ramp (circular)
AD Classics: Solomon R. Guggenheim Museum / Frank Lloyd Wright
http://www.archdaily.com/60392/ad-classics-solomon-r-guggenheim-museum-frank-lloyd-wright/
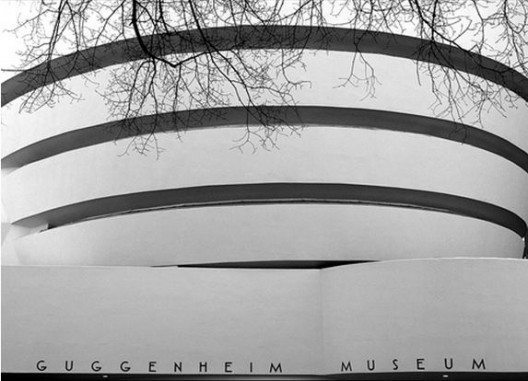
Completely contrasting the strict Manhattan city grid, the organic curves of the museum are a familiar landmark for both art lovers, visitors, and pedestrians alike.
“one great space on a continuous floor,”
Along the sides of this atrium is a continuous ramp uncoiling upwards six stories for more than one-quarter of a mile, allowing for one floor to flow into another.
The ramp also creates a procession in which a visitor experiences the art displayed along the walls as they climb upwards towards the sky.
The design of the museum as one continuous floor with the levels of ramps overlooking the open atrium also allowed for the interaction of people on different levels, enhancing the design in section.

http://www.archdaily.com/110019/ad-classics-high-museum-of-art-richard-meier-partners-architects/
AD Classics: High Museum of Art / Richard Meier & Partners Architects


a pedestrian-oriented neighborhood with good public transportation access.
The extended ramp is a symbolic gesture reaching out to the street and city, and a foil to the interior ramp that is the building’s chief formal and circulatory element. At the end of the ramp is the main entry and reception area, from which one passes into the four-story atrium.
The light-filled atrium space is inspired by, and a commentary on, the central space of the Guggenheim Museum. As in the Guggenheim, the ramp system mediates between the central space and the art itself. In the Guggenheim, however, the ramp doubles as a gallery; in Atlanta, the separation of circulation and gallery space allows the central space to govern the system of movement.
This separation also allows the atrium walls to have windows, which admit natural light and offer framed views of the city
The MA: Andalucia’s Museum of Memory / Alberto Campo Baeza
http://www.archdaily.com/53701/the-ma-andalucias-museum-of-memory-alberto-campo-baeza/


The Oslo Opera House by Snohetta. According to Wired, inspired by skateboarders.
Space in Motion
Why Skateboarding Matters to Architecture
http://www.archdaily.com/246526/why-skateboarding-matters-to-architecture/
AD Classics: Villa Savoye / Le Corbusier
http://www.archdaily.com/84524/ad-classics-villa-savoye-le-corbusier/

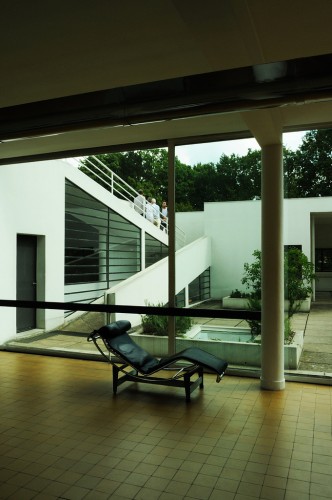

Le Corbusier situates the living spaces around a communal, outdoor terraced that is separated from the living area by a sliding glass wall. This notion of privatized areas within a larger communal setting is a common thread later on in Le Corbusier’s housing projects.
New Taipei City Museum of Art Competition Proposal / INFLUX_STUDIO
http://www.archdaily.com/162806/new-taipei-city-museum-of-art-competition-proposal-influx_studio/

The key issue they were dealt with was how to gather people and art while integrating the landscape into the museum and the museum into the park.

Architecture as Invitation: The Spiral Garden Museum
The proposal aims to be an architectural open invitation to enjoy art as lifestyle. Conceived as a natural extension of the park’s pathways, a spiral ramp embraces the museum façade from the main level up to the top of the building. It shapes a progressive wider spiral garden which invites visitors and tourists to discover art and landscape in a new way. This gentle green way evolves very slowly, (the ramp reaches a maximal inclination of 4%) being an easy and pleasant way to climb up to the museum. When arriving to the top of the circuit, visitors can enjoy the roof garden, an outdoor art terrace in a magnificent natural frame.

This continuous spiral walkway provides a living dynamism to whole building. The network of ramps and terraces, exhibition spaces and resting areas, shall display tourists climbing and descending ramps seeing each other, people socializing in informal ways and spaces, visitors entering and exiting exhibitions and art meetings, etc. By its inviting architecture, The Spiral Garden Museum experience, shall engage both, the art specialist and the common citizen, the occasional tourist and the art amateur, a wider public of all ages and backgrounds, embodying the image of a newly emerging “art as lifestyle” identity.

An Innovative Landscape Museum Typology
The proposal seeks to define a new positioning for the museum and for the exhibition space taking into consideration to reduce its impact in the landscape of the park. The strategy consists in assembling the program of two museums and the public services in a unique vertical building, keeping a permanent living “vertebral column” walkway. As the dominant feature, the ascending spiral garden organizes vertically the exhibition and spatial structure of the museum, providing both internal and external access to the sequences of cultural and artistic programs, commercial and resting spaces, bringing people back to art. It shall display a magnificent experience where visitors seem to be floating over the museum exhibitions, an exiting sightseeing trip open over the park and the museum, integrating both into the landscape, and inviting visitors and citizens to rediscover art between the park and the sky.

A system of vertical mobile and pliable lamellas provides the necessary flexibility to the exhibits rooms, which could be freely organized for any given exhibition activity, allowing a large variety of museum installations and contemporary exhibition layouts. With this method, the different galleries were organized in separate rooms to create a maximum of curatorial freedom but keeping the possibility to be used together to host one exhibition, or separated in arrangements of two or more rooms.

This new typological positioning shall ensure having an accessible and non sacred-like exhibition space, it shall not overshadow the artworks displayed within, but it will be able to change and allow a wider range of permeability and brightness. On the center of the exhibition level a series of enclosed exhibition spaces allows visitors to focus on the experience of art, whereas on the outside the Spiral Garden ramp connects the programmatic levels, alternating these intimate experiences with views on the surrounding landscape.

People as a Driving Force
The idea was to offer to people many different ways to use and live the museum, encouraging visitors to approach art in their lifestyle. The design gives special attention to museum polyvalence. In that sense the character of mayor spaces encourage and allow ephemeral and informal uses and practices. For example, the Sky Art Terrace conceived as exterior exhibition space, will host the sculpture collection of the museum, but it could be also used as event space, accommodating lectures, ephemeral art markets, and live art performances or outdoor art film screenings or even art picnics. According to people increasing sustainable awareness, the building design incorporates green technologies, from the installation of water absorption devices on the building’s roof to climate control through geothermal heating and cooling, or filtering water systems integrated into the spiral ramp garden.

A Touristic Attraction Device
The whole project is conceived in a touristic strategy, in terms of creating identifiable attractions venues, such as the Spiral Garden, the Sky Art Terrace, Art Gallery Mall opens to a wider public: Enhancing the role of non structural programmatic spaces, like circulations, gift shops and commercial points, or outdoor spaces, often considered in conventional museums, as a lesser importance programs, they becomes major attractions for this new museum concept proposal.

The Spiral Garden with its carefully chosen local biodiversity flora will provide a new touristic dimension to the Park, attracting an additional mass of visitors and enhancing its recreational and leisure vocation. One of the most important venues The Sky Art Terrace, located on the top of the building as culmination of the spiral ramp, will offer public outdoor exposition spaces for temporary art performances as well the Hall of Fame and the three thematic restaurants, providing various dramatics and unexpected view sights to visitors.

The project transforms the NTCMArt into an inclusive new landscape display, where museum experience will no longer be viewed as a sacred specialist experience, but rather as a participative and embracing activity, where art and lifestyle gather natural landscape in an innovative and iconic new 21 century venue.
presentation style
http://thefunambulist.net/2012/05/22/great-speculations-the-repertoire-of-metabolism-by-rem-koolhaas-and-hans-ulrich-obrist/
 Photograph of the book Project Japan by Rem Koolhaas and Hans Ulrich Obrist. (editors Kayoko Ota with James Westcott) Koln: Taschen, 2011.
Photograph of the book Project Japan by Rem Koolhaas and Hans Ulrich Obrist. (editors Kayoko Ota with James Westcott) Koln: Taschen, 2011.
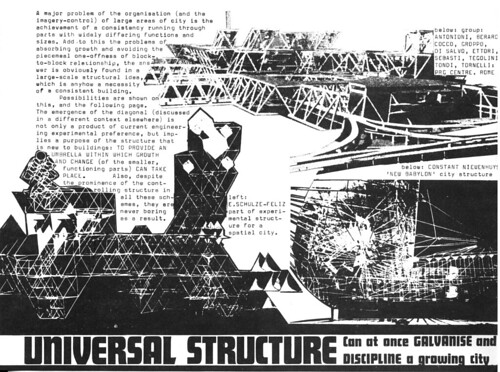

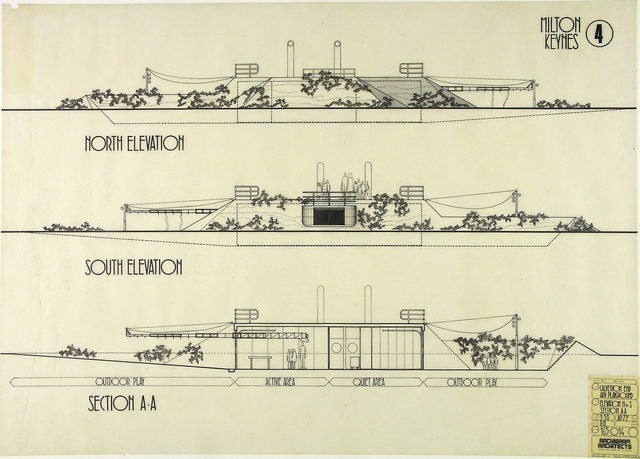




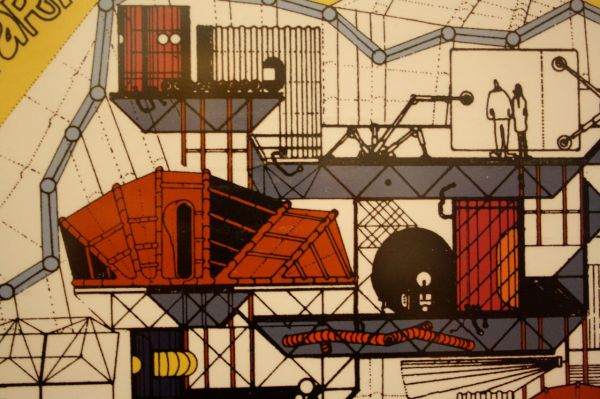

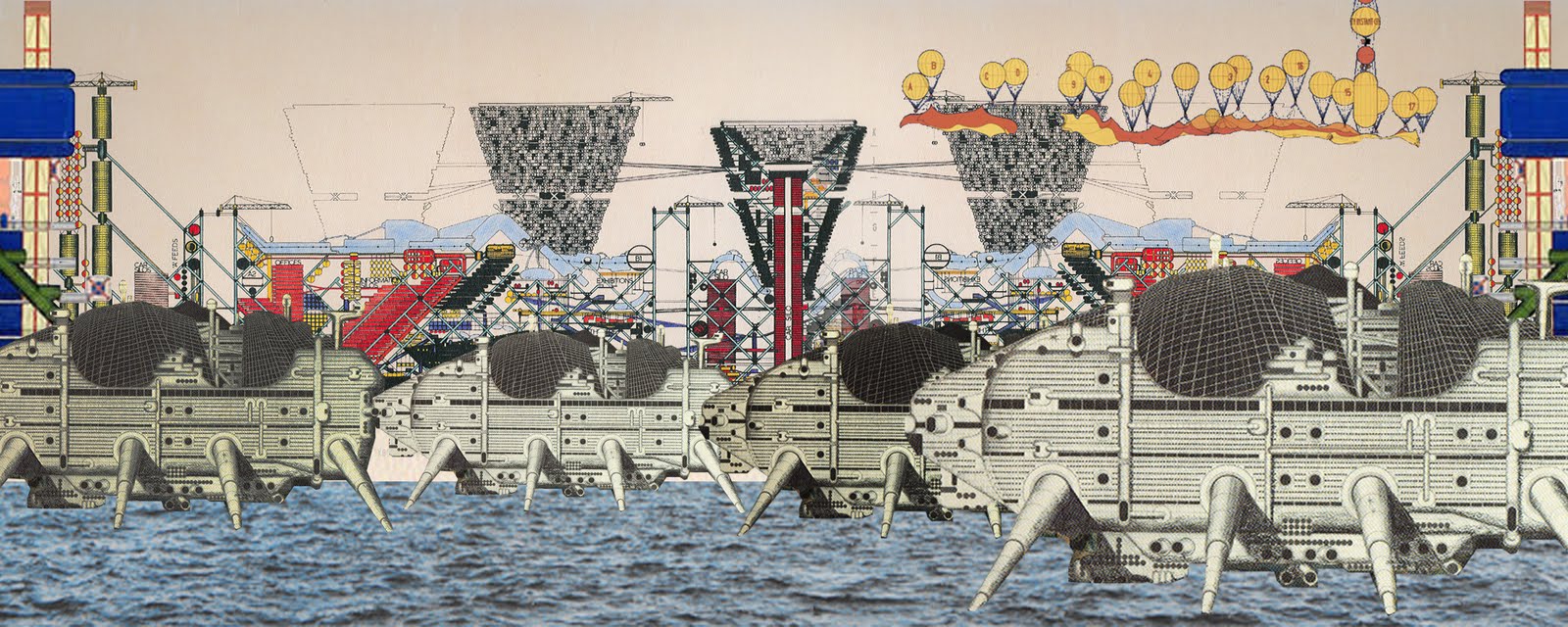
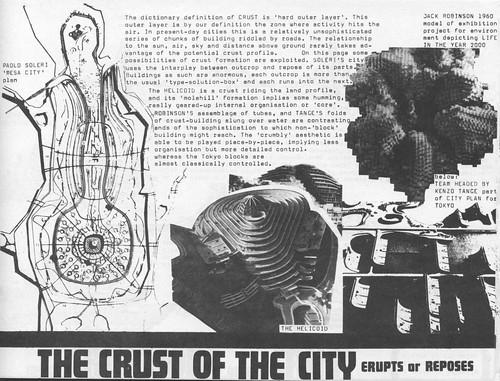
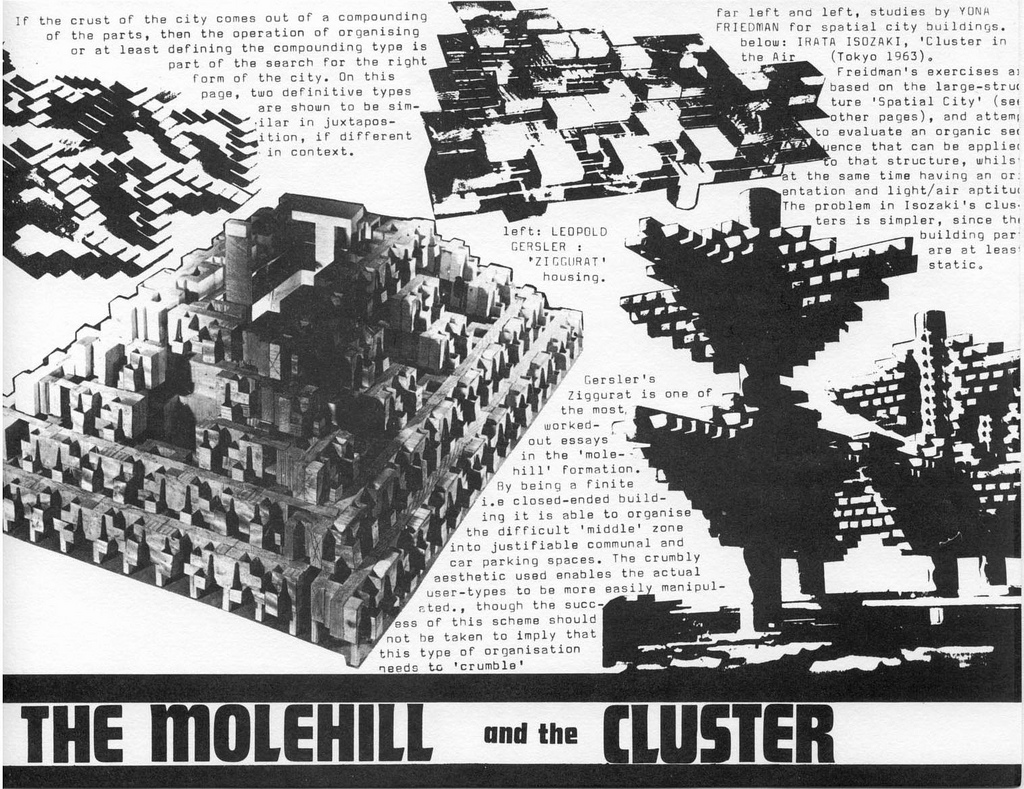

 Photograph of the book Project Japan by Rem Koolhaas and Hans Ulrich Obrist. (editors Kayoko Ota with James Westcott) Koln: Taschen, 2011.
Photograph of the book Project Japan by Rem Koolhaas and Hans Ulrich Obrist. (editors Kayoko Ota with James Westcott) Koln: Taschen, 2011.
In a move that he clearly enjoy, Rem Koolhaas along with Hans Ulrich Obrist re-introduce theMetabolists in an era that consecrates SANAA and their followers as the new Japanese paradigm for global architecture. It is indeed difficult to find two visions of architecture that different and the fact that they were produced in the same country makes this opposition even more visible. The 700-page book Project Japan can therefore be considered, not as a retroactive manifesto (that was the self-definition of Koolhaas’ Delirious New York), but rather as a rehabilitative archive. It is a document that illustrates the coherency of a historical movement created as both individual and collective work in a way that cannot be observed in any way nowadays. Through interviews with almost all the actors of this movement -Kurokawa and Kitutake died since then-, R.Koolhaas and H.U.Obrist explore as much the origins of this ambition (they find them in Kenzo Tange’s experience of the war in China and its large territories) as the globalization of the movement which saw the Metabolists proposed many projects in the Middle East. The photographs of Charlie Koolhaas of several buildings built in the 60’s in their current state also bring an interesting comparison with the original documents and the endurance (or not) of those building to time.
Beyond the subjective reading of the two Europeans, this book is mostly a very valuable archive of documents created by the Metabolists, many of them which are probably not findable in already published books. In this regard, the Repertoire of Metabolism is particularly rich through its succinctness. In thirty four pages, we access to a visual inventory of the various architectural inventions or appropriations that the Metabolists have been developing through their work. The key typological words are the following:
– Capsules
– Ground/Artificial Ground
– Proliferation/Colonization
– Group Form
– Floating Cities
– Unicore/Joint core
– Megaforest
The following (bad quality) photos constitutes an excerpt of this chapter. They are all extracted from the book Project Japan by Rem Koolhaas and Hans Ulrich Obrist. (editors Kayoko Ota with James Westcott) Koln: Taschen, 2011.
– Capsules
– Ground/Artificial Ground
– Proliferation/Colonization
– Group Form
– Floating Cities
– Unicore/Joint core
– Megaforest
The following (bad quality) photos constitutes an excerpt of this chapter. They are all extracted from the book Project Japan by Rem Koolhaas and Hans Ulrich Obrist. (editors Kayoko Ota with James Westcott) Koln: Taschen, 2011.













Wednesday, December 03, 2014
Subscribe to:
Comments (Atom)







